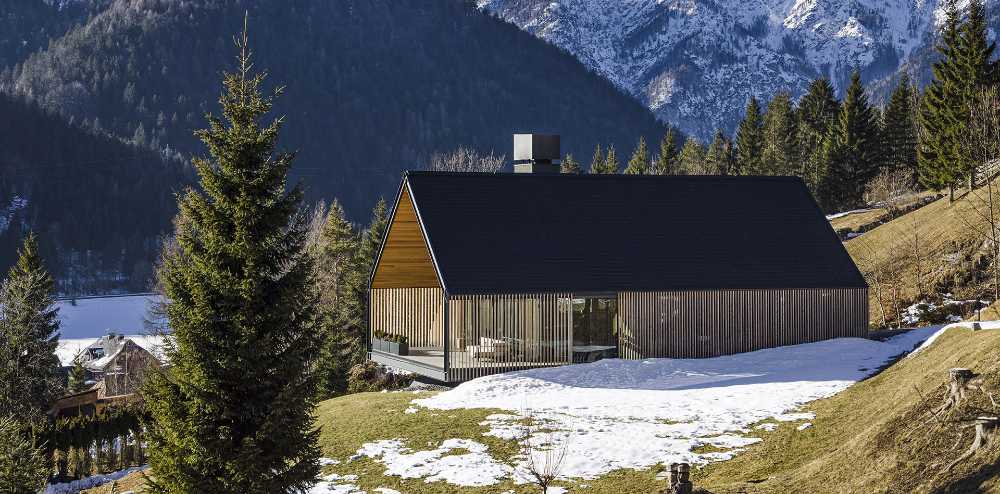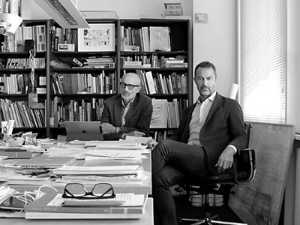Context and positioning
This holiday home designed by GEZA architecture is located in a place characterized by sloping terrain and a spectacular panorama. The access to the house is through an uphill road, where the building reveals itself and hides among others, creating unique scenic effects.

























